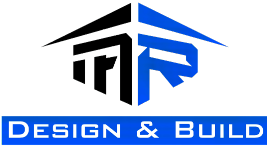Planning & 3D Design
Reimagine Your Space with Expert Planning & 3D Renderings
Elevate your home with M.R Design & Build’s expert architectural planning, custom home design, and 3D rendering services. Whether you’re planning an ADU, home remodel, or new build, our team transforms your ideas into stunning, functional designs you can visualize before construction even starts. We focus on maximizing space, enhancing style, and boosting property value all while creating efficient, beautiful homes tailored to your needs. Ready to bring your dream project to life? Contact M.R Design & Build today at (323) 980-6816 or email us to [email protected] for a free consultation let’s start designing your future!

design & build with one expert team
Skip the hassle of hiring multiple companies or contractors M.R Design & Build streamlines the entire process with architectural planning, custom designs, and 3D renderings, all under one roof. We design with construction in mind, ensuring your project moves smoothly from concept to completion saving you time, money, and stress.
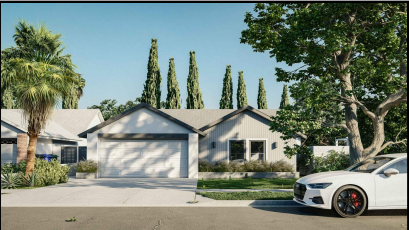
Transform your home with convenience & expertise
One Team, One Vision: At M.R Design & Build, you’re not just hiring separate design and construction teams; you’re working with one unified team that shares the same goal: bringing your vision to life. Our in-house architects and builders work closely together, ensuring seamless coordination from the very first sketch to the final build. This integrated approach eliminates potential miscommunication, reduces delays, and results in a final product that matches your exact expectations.
Expert Guidance from Start to Finish: At M.R Design & Build, we guide you through every step of the process with expert advice and personalized service. From design approvals to permitting and construction, we make sure you have the support you need. With over a decade of experience in design and construction, our team has the expertise to handle every aspect of your project. We take the stress out of the process, so you can focus on the excitement of bringing your dream home to life.
where exceptional design & construction come together
Well-Versed Design Expertise: Our team of architects combines cutting-edge design software with years of industry experience to create functional, beautiful spaces tailored to your needs. We pride ourselves on designing homes that maximize both aesthetics and functionality, ensuring that your space is both stylish and livable. Whether you’re redesigning a kitchen, building an ADU, or creating a custom home, we use our expertise to craft spaces that elevate your lifestyle.
Budget-Friendly Designs: We know how important it is to stay on budget. With cost control analysis integrated into every phase of your project, we ensure that your plans are both practical and affordable. Our transparent pricing and budget-conscious design process help avoid unexpected expenses, allowing you to make informed decisions while keeping your project within budget. Whether you’re building an ADU, remodeling, or designing a custom home, we prioritize cost-efficiency to maximize your investment.
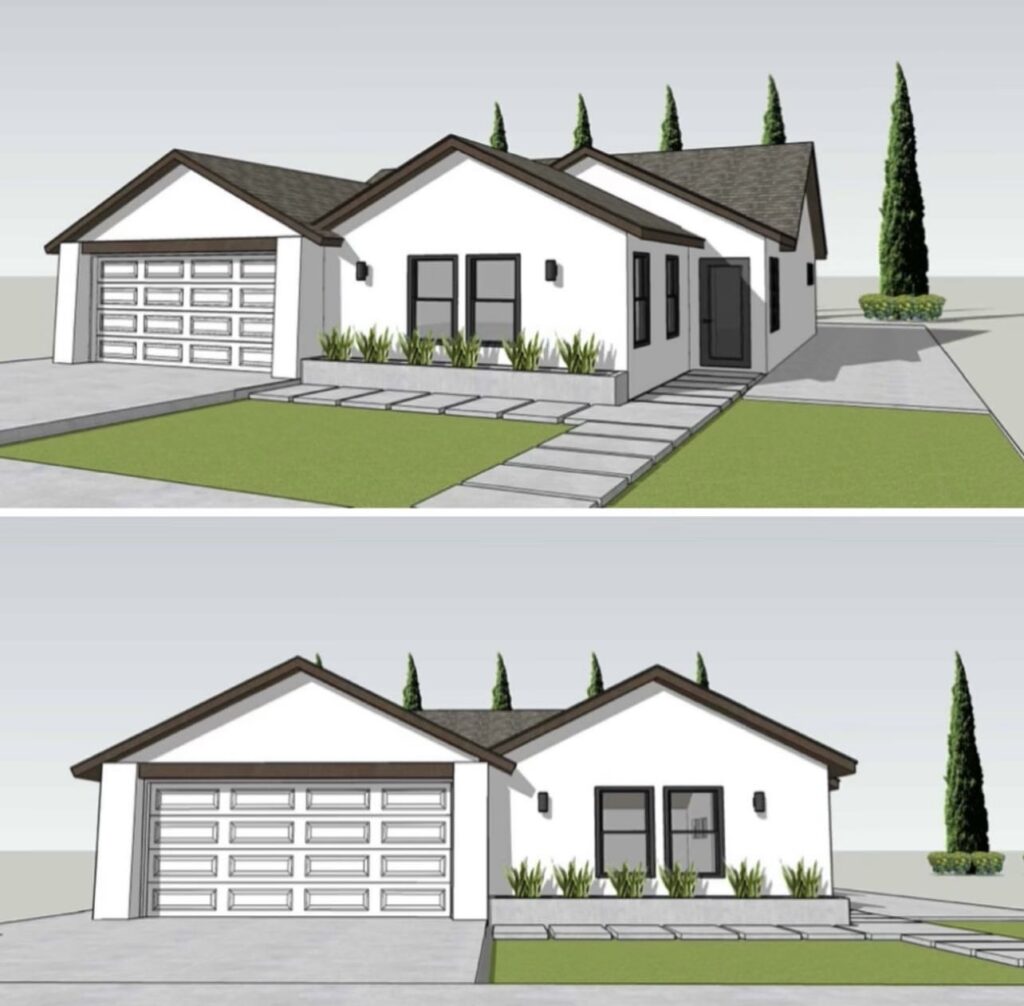

savvy solutions to customized home ownership
Flexibility & Blueprint Revisions: We understand that your vision can evolve throughout the design process, which is why we offer flexible blueprint revisions. Whether you want to make small adjustments or rethink major design elements, we’re here to ensure your final plan is exactly what you imagined. Our collaborative approach means that you can make changes confidently, knowing that your project will stay on track.
Quicker Turnaround: With design and construction teams working side by side, we keep your project moving forward without unnecessary delays. From initial plan submissions to permit approval, we streamline every step of the process, ensuring quicker decision-making and faster construction timelines. This collaborative approach helps minimize setbacks, and ensures that your project is completed on time, so you can start enjoying your new space sooner.
From Concept to completion
Explore M.R Design & Build's Featured projects
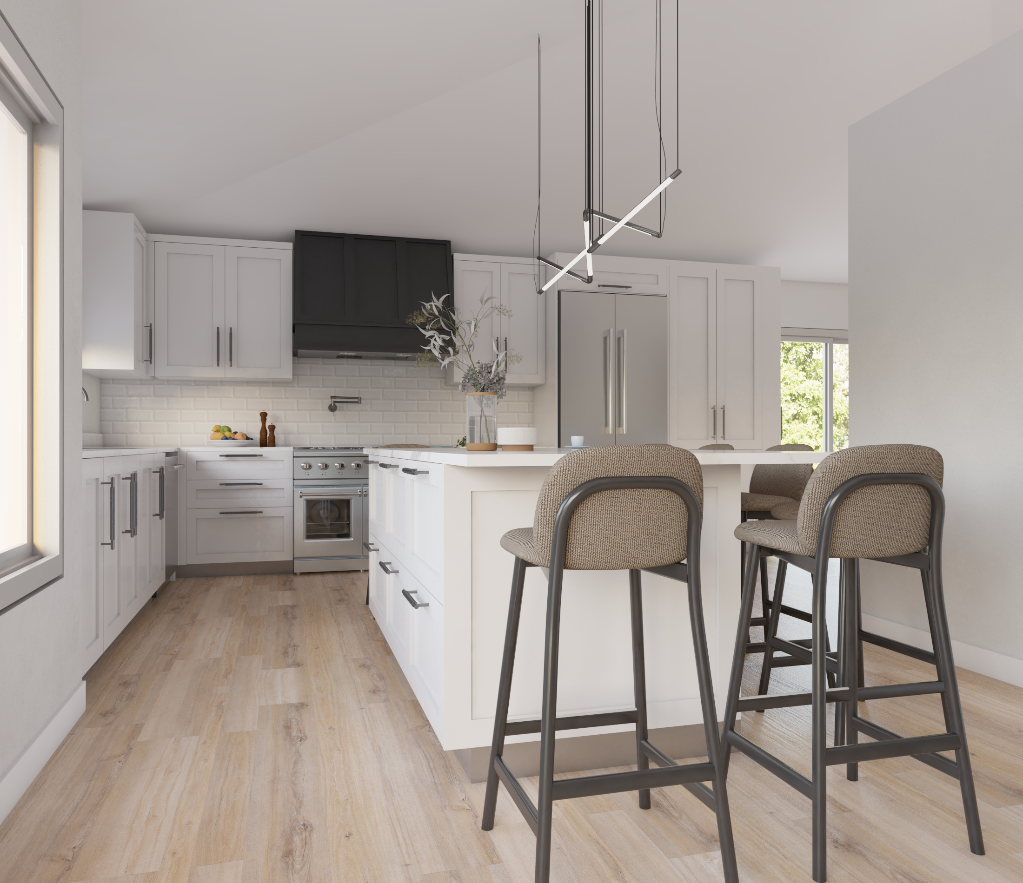
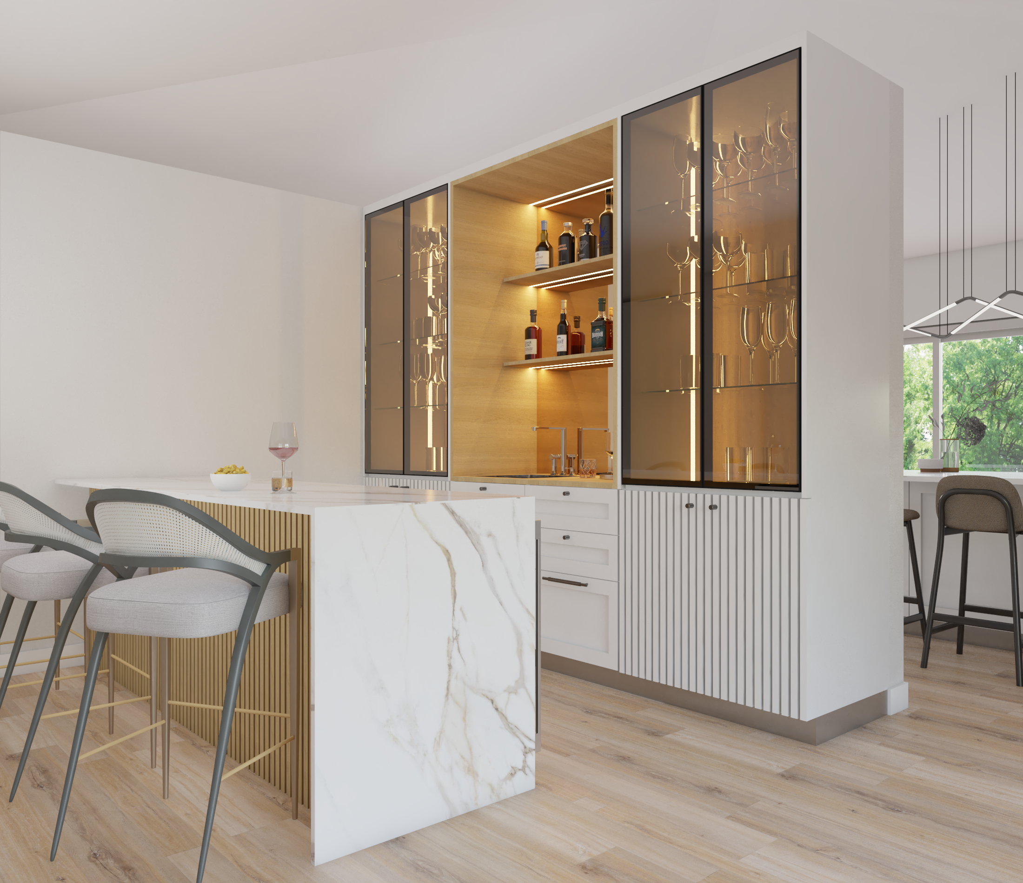
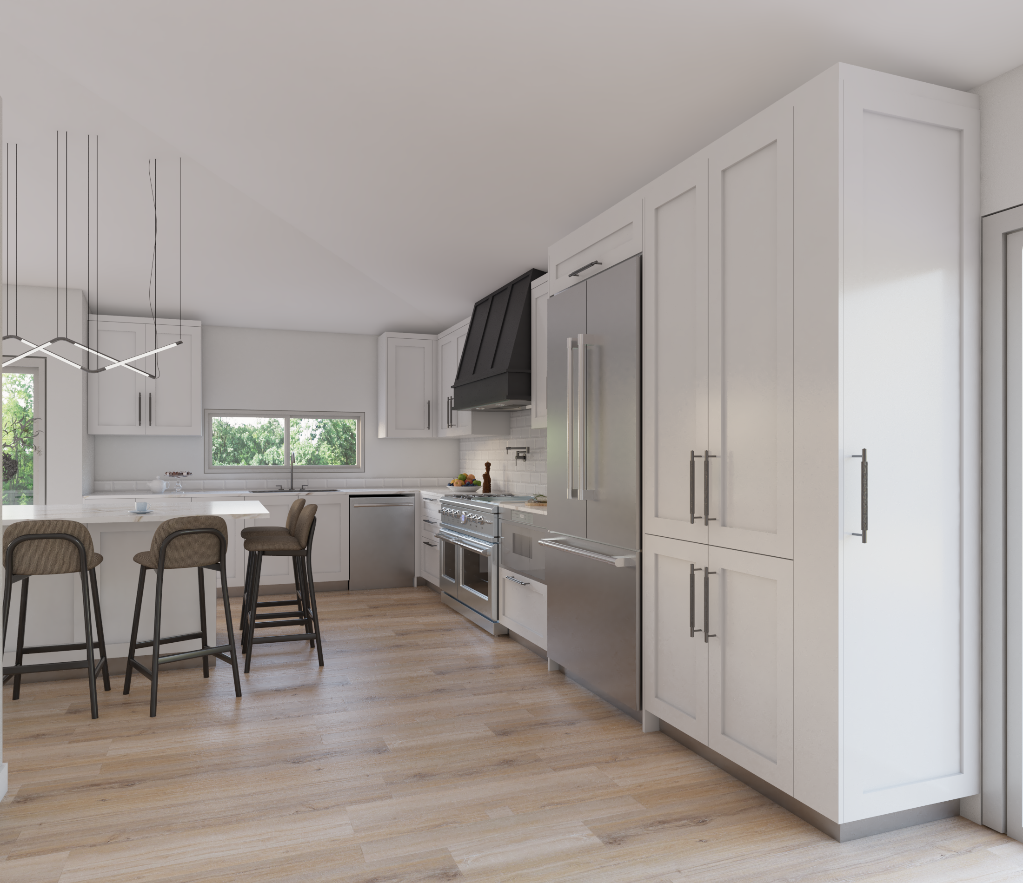
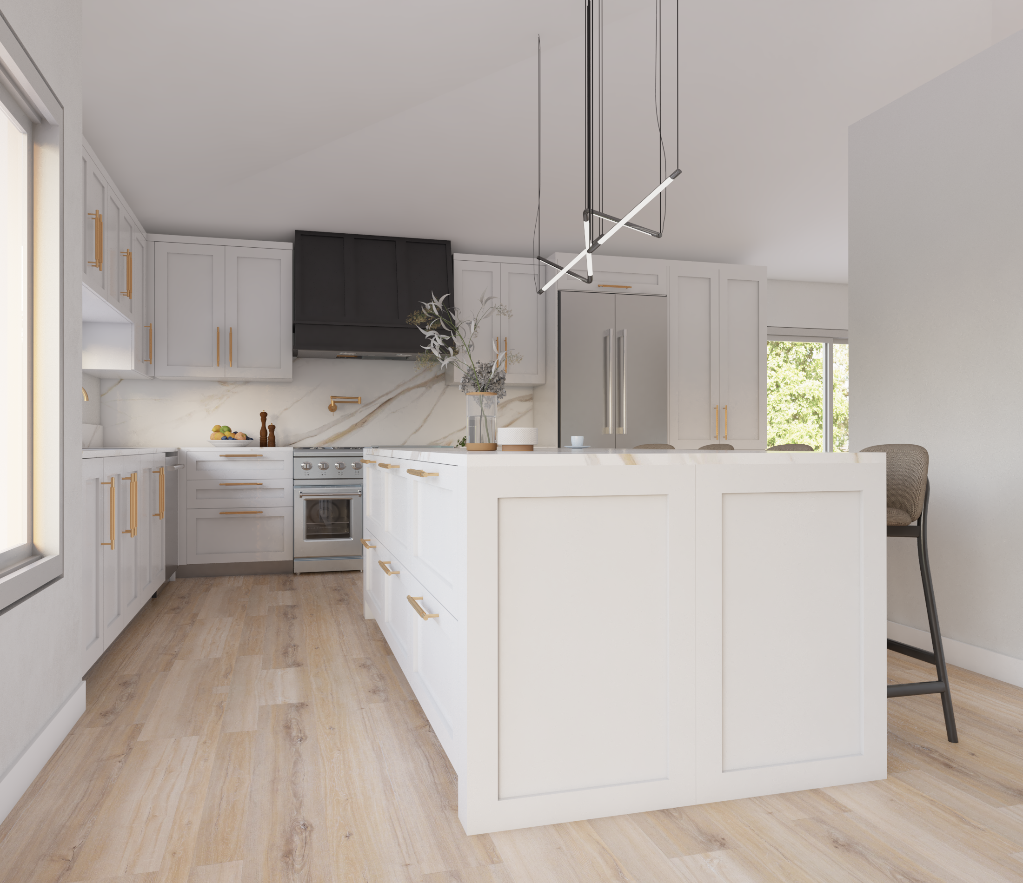




Frequently Asked Questions
Whether you’re considering a home remodeling project, exploring our services, or seeking clarification on our processes, you’ll find helpful insights and solutions here.
We understand that making informed decisions is essential, and our goal is to address your queries and provide the information you need to proceed with confidence.
Architectural planning is the process of designing and organizing the layout and structure of your project, including floor plans, elevations, and other key elements. It’s important because it ensures your vision is translated into a functional and aesthetically pleasing design while complying with local building codes and regulations. Proper planning helps avoid costly mistakes during construction and ensures the space maximizes both functionality and style. Additionally, for certain scopes of work, architectural plans are required to submit for permits to ensure your project meets local zoning and safety standards.
3D renderings are digital models of your project that allow you to visualize the space before construction begins. They provide a realistic view of how your finished home or remodel will look, helping you make design decisions with confidence. By exploring different layouts, colors, and materials in 3D, you can better understand how everything will come together, reducing second-guessing and ensuring you’re happy with your choices before breaking ground.
While traditional blueprints provide a detailed, technical representation of your design, 3D renderings offer a visually immersive, realistic view of how your space will look in real life. Renderings allow you to explore the design in three dimensions, giving you a better understanding of scale, proportions, and aesthetics. It helps visualize the space in a way that blueprints alone cannot, making it easier to see the final look before construction begins.
