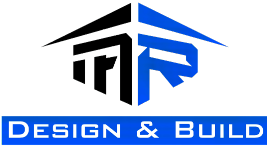New construction
design your dream home &
build for your future
At M.R Design & Build, we specialize in crafting exceptional new construction homes. With years of experience and a dedicated team of professionals, we offer a full range of services, including architectural plans, custom design, 3D-renderings, and a seamless project management. Additionally, we provide real estate facilitation and lot acquisition, helping you find the perfect location for your dream home. Our expertise ensures that every project is completed to perfection, offering modern, functional, and beautifully designed homes tailored to your needs. From initial concept to the final build, we guide you through every step of the process, delivering innovative solutions that maximize space, style, and value. Ready to start your new construction project? Contact us today at (323) 980-6816 or email us at [email protected] to schedule your free consultation!
new custom homes builds made simple
We offer comprehensive new construction services to turn your dream home into a reality. From custom architectural design and plans to advance 3D rendering, we ensure your vision is brought to life. Our real estate services simplify the lot selection process, helping you find the perfect location with ease. We specialize in building and designing modern functional homes. With our expert project management, we provide a seamless experience from start to finish. Whether you’re building a custom home or expanding your space, M.R. Design & Build is here to help handle everything from start to completion.
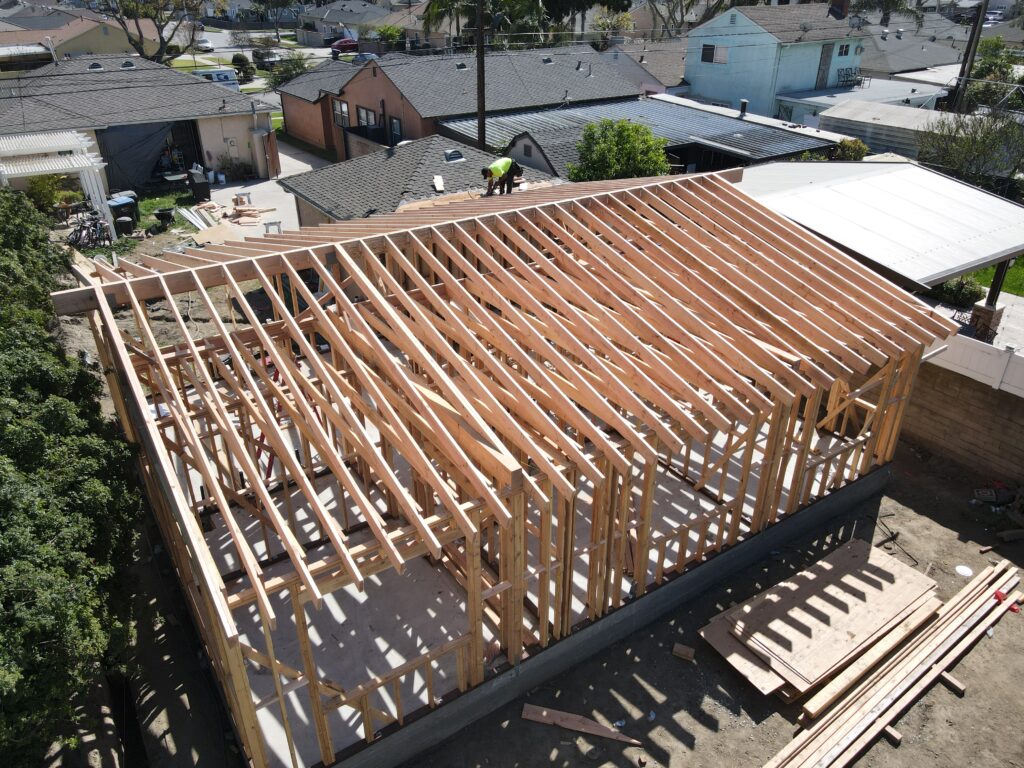
Explore the advantages and benefits that new construction offers
Low Maintenance: In older homes, repairs and maintenance can quickly add up. Plumbing issues, electrical problems, and worn-out appliances are common expenses when owning an older home. In contrast, new construction comes with new systems, appliances, and materials, meaning fewer problems and repairs in the initial years of ownership. Since everything in a newly built home is fresh, you’ll experience fewer issues with leaks, broken pipes, or outdated systems that require constant maintenance. This significantly reduces your ongoing costs and stress, leaving you to enjoy your new home without worrying about costly repairs.
Customization & Personalization: New construction offers an unparalleled opportunity to design every aspect of your home to fit your exact needs and tastes. From selecting the layout and architectural style to choosing the finishes and fixtures, the design process is entirely in your hands. Whether you’re looking for a specific floor plan to accommodate your family’s needs or wish to incorporate unique features such as a gourmet kitchen, spa-like bathroom, or home theater, a new build allows for full personalization.
Modern Design & Features: When you choose new construction, you’re embracing the latest design trends and innovative features that will make your home stand out. Modern homes incorporate open floor plans, large windows for natural light, and state-of-the-art appliances. Today’s kitchens are more than just places to cook; they are designed for entertainment and convenience with spacious islands, smart refrigerators, and energy-efficient ovens. Bathrooms now include luxurious walk-in showers, freestanding tubs, and sleek, minimalist designs. A new build means your home will reflect the most current aesthetic while optimizing both style and functionality.
Planning & permitting Assistance
At M.R Design & Build, we have gone the extra mile to provide our clients with exclusive pricing, coupled with a top-quality architectural experience. We are proud to introduce an addition to our company: blueprint services with our in-house architect, who specializes in design and creativity during the planning phase. Among the additional services we offer are 3D renderings, a crucial technology and process in the fields of construction and architecture. This technology allows you to create realistic, three-dimensional visual representations of architectural designs, spaces, and objects. These renderings are generated using specialized software capable of transforming two-dimensional blueprints and plans into lifelike, detailed, and immersive visualizations. Having an in-house architect within a construction company streamlines the construction process, enhances the final product’s quality, and provides an overall experience that seamlessly integrates design and execution under one roof. Our architects work closely with our clients to understand their vision and translate it into practical, aesthetically pleasing designs, ensuring smooth coordination between design and construction and reducing the chances of miscommunication.
- Well-versed Design Expertise
- Cutting-edge Design Software
- Flexibility & Blueprint Revisions
- Budget & Cost Control Analysis
- In-house Consultations Between Our Design & Construction Divisions
- Initial plan submission to the moment of approval
- Optional 3D Rendering Immersive Model
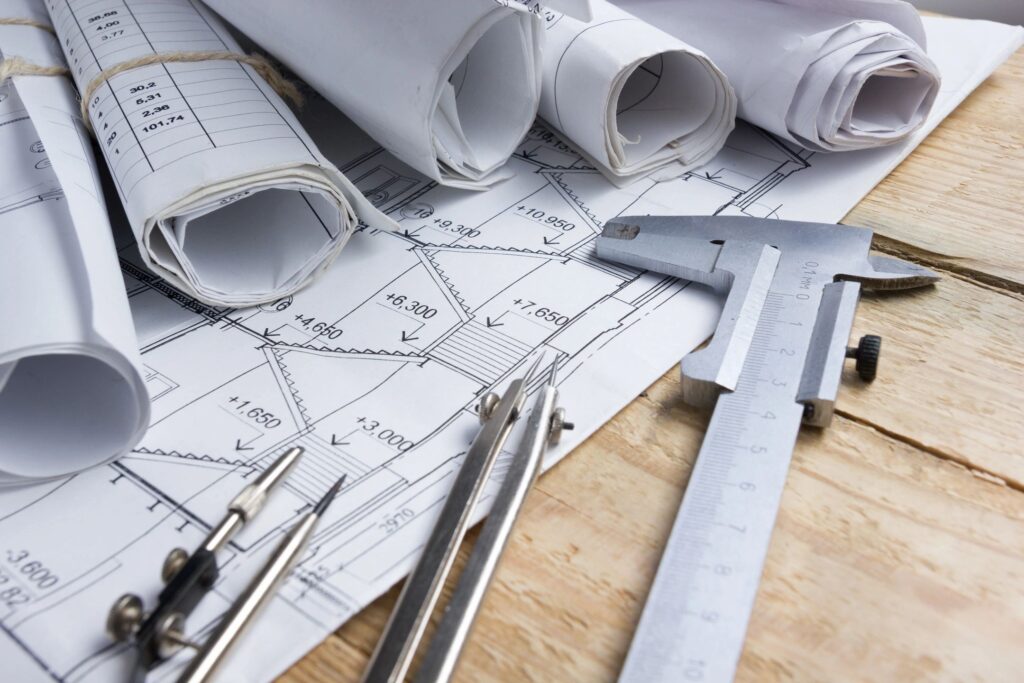
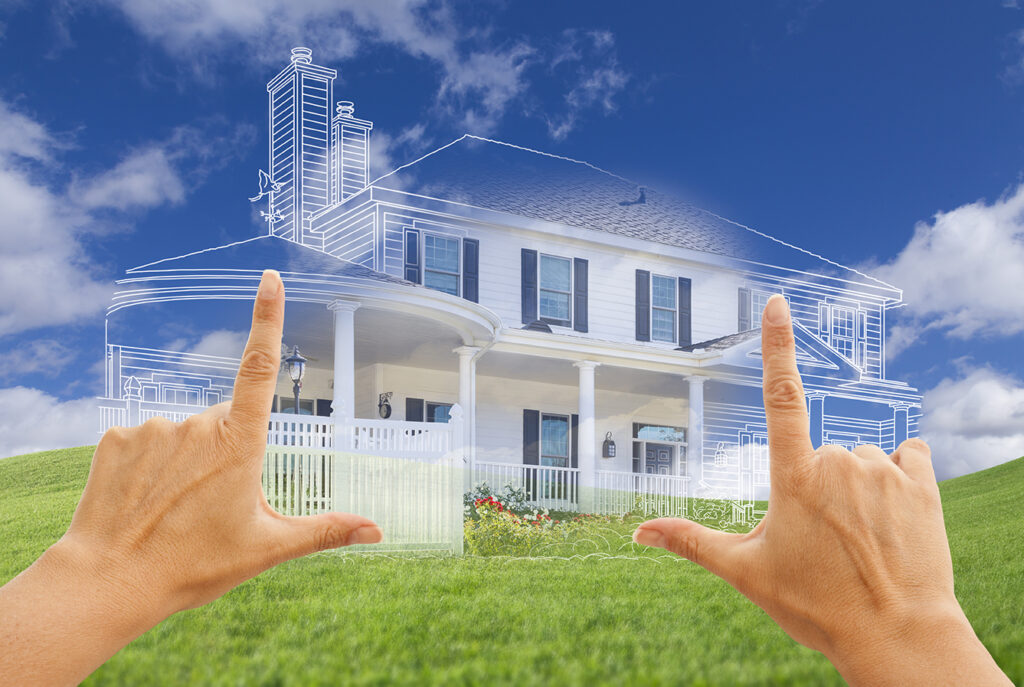
Lot Acquisition
& Real Estate Facilitation
In addition to our core construction services, we recognize the paramount importance of the crucial step of securing the right piece of land for your project. That’s why our real estate department stands ready to assist you in obtaining the ideal lot for your construction project. Our seasoned real estate experts are dedicated to guiding you through the process offering invaluable insights into suitable locations, zoning regulations, and potential challenges. Your vision deserves the perfect foundation, and we are here to ensure that every aspect of your project is met with expertise and professionalism. We can assist you in finding the perfect lot for your new construction project
- Conducting a comprehensive search for available lots that meet your criteria.
- Providing perspectives on local real estate trends, zoning regulations, and other relevant factors.
- Facilitating the negotiation and acquisition process.
From Concept to completion
Explore M.R Design & Build's Featured projects
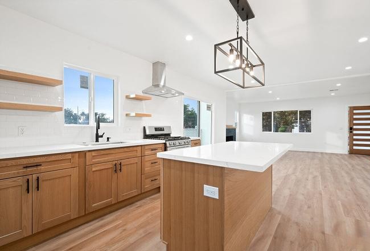
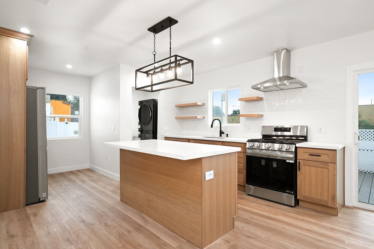
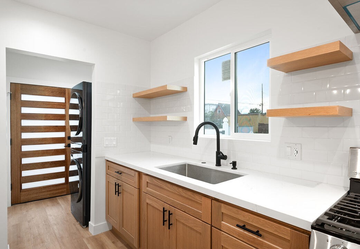
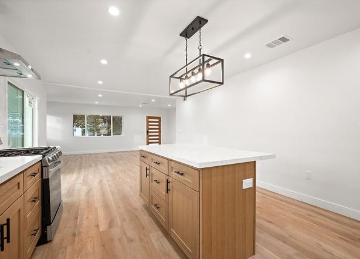
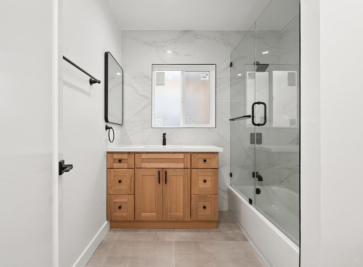
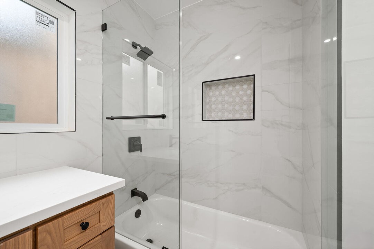
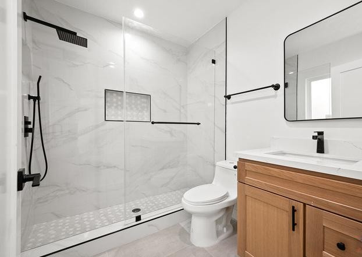
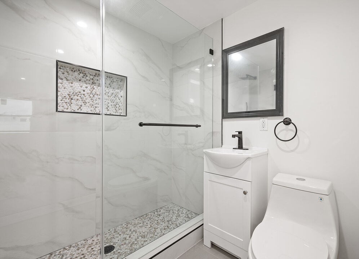
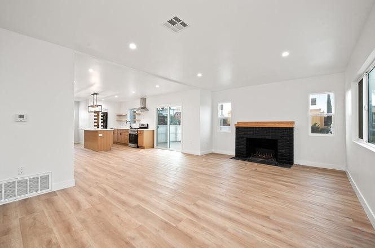
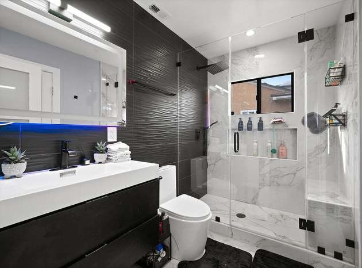
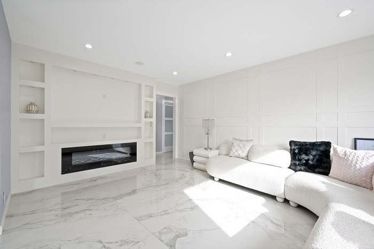
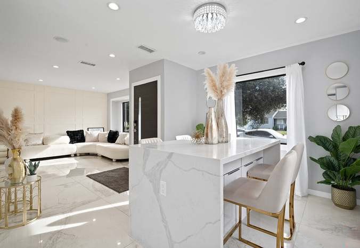
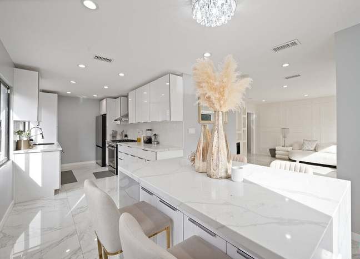
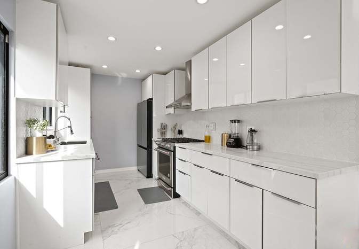
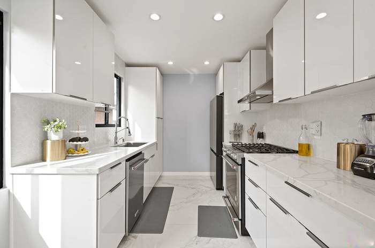
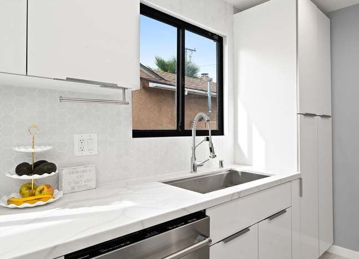
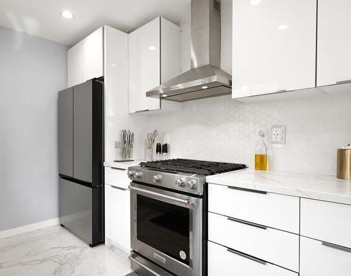
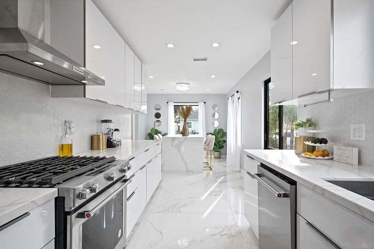
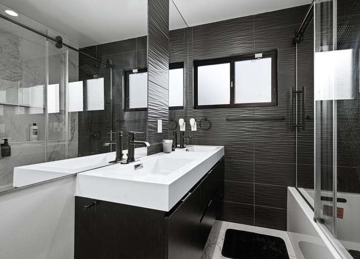
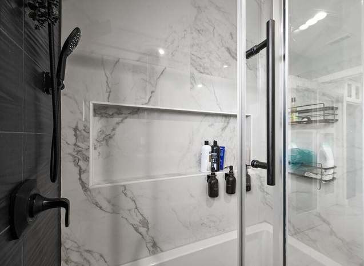
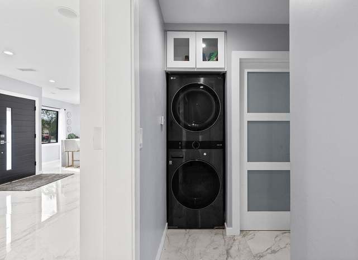
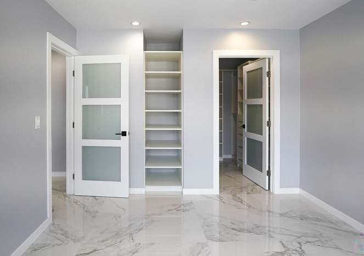
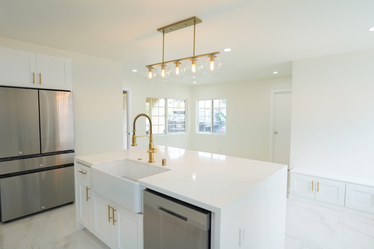
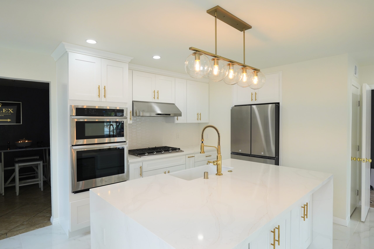
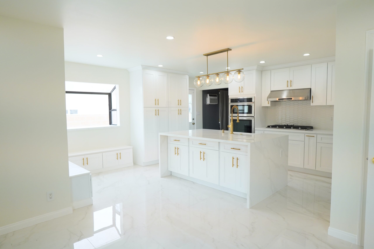

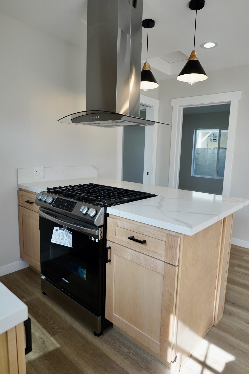

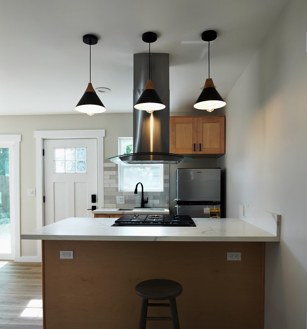
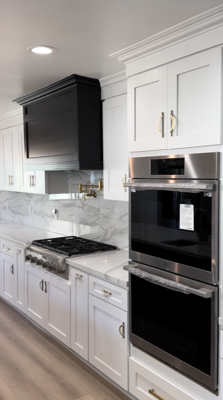
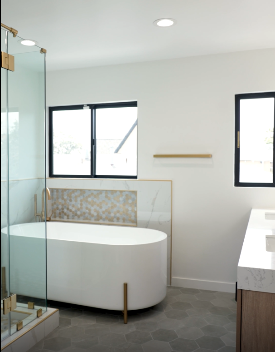
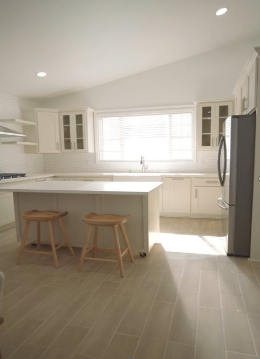
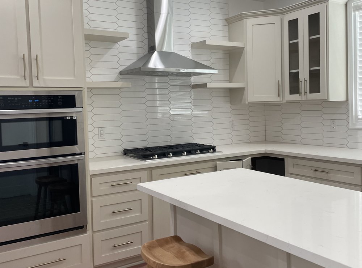
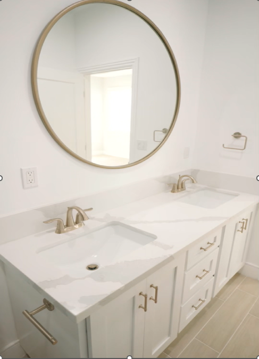
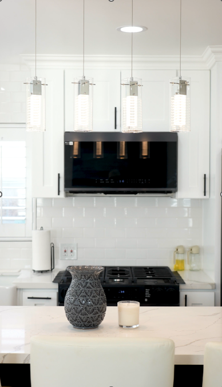
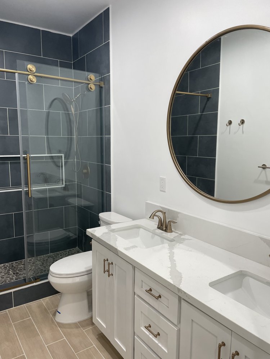
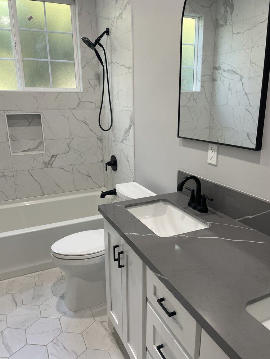
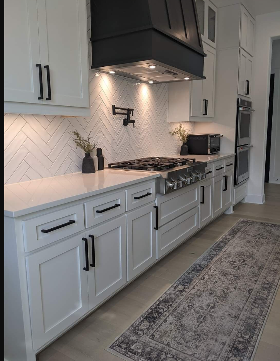
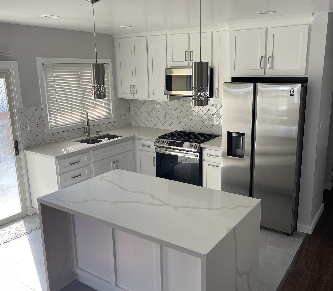
Frequently Asked Questions
Whether you’re considering a home remodeling project, exploring our services, or seeking clarification on our processes, you’ll find helpful insights and solutions here.
We understand that making informed decisions is essential, and our goal is to address your queries and provide the information you need to proceed with confidence.
A Home Addition is a construction project that involves expanding the existing structure of a house to create additional living space. This can include adding new rooms, enlarging existing ones, or building entirely new sections. This is often done to maximize the available space in a home or to accommodate expanding families. The process can involve the addition of one or more rooms, such as bedrooms, living spaces, home offices, or bathrooms. A home addition project can also include the extension of an existing room, such as a kitchen or family room, or the construction of a completely new additional floor adjoining the house. Home additions are designed to seamlessly integrate with the existing home while meeting specific needs and preferences. It’s best to work with experienced professionals who can handle every aspect of the project and ensure a successful outcome. All in all, home addition projects can be quite complex, but by working with experts, the final product can meet all the homeowners’ needs for a comfortable home.
Home additions offer the advantage of an optimizing solution to accommodate evolving families, changing needs, or additional functionality. They provide the space required to accommodate a growing household, precious possessions, or dedicated areas such as a home office or an expansive kitchen. A well-crafted home addition has the extraordinary ability to significantly elevate the overall value of your property, making it a strategic investment to yield returns in the long run. With a home addition, you are the architect of your dreams! The design is a canvas on which your lifestyle and personal preferences are artistically woven, resulting in a unique and tailored living environment. Relocating to a larger property can be a burdensome task. A home addition affords you the luxury of enhancing your existing residence without the upheaval of moving permanently, preserving your established roots and community ties. Home additions redefine the boundaries of comfort, empowering you to create a lavish master suite, a spa-like bathroom, an opulent living area, or an entertainment sanctuary that aligns with your refined tastes.
- Room Addition: A room addition involves extending the footprint of your home to create a new room. This can be used to increase the number of bedrooms, add a living room, a home office, or any functional space.
Features: Room additions are versatile and can be customized to meet specific needs. They can include features like windows for natural light, integrated HVAC systems, and seamless integration with the existing structure. - Second-Story Addition: A second-story addition involves building an entirely new level above the existing structure of your home. This is a practical solution when you have limited yard space.
Features: Second-story additions can include bedrooms, bathrooms, or even an entire living area. They often come with an external staircase or access from the first floor, creating a separate living space. - Bump-Out Addition: A bump-out addition expands an existing room or area of your home. It increases the floor area without requiring a full room addition.
Features: Bump-outs are cost-effective solutions to gain extra space. They can include additional square footage for a kitchen, dining area, or a bathroom. They may feature large windows for light and may require minimal structural changes. - Garage Conversion: Converting a garage into a living space is a practical solution to transform underutilized space into a functional room. This can include a guest suite, home office, or playroom.
Features: Garage conversions may involve adding insulation, flooring, windows, and other amenities to make the space comfortable and functional. They often retain the garage door for a flexible layout. - Sunroom Addition: A sunroom addition is a glass-enclosed space designed to let in ample natural light and create a seamless connection to the outdoors.
Features: Sunrooms typically feature large windows or glass walls, creating a bright and airy space. They are ideal for relaxation, indoor gardening, or as a versatile family room. Sunrooms are often equipped with heating and cooling systems for year-round use. - Mudroom Addition: Mudroom additions are designed as transitional spaces between the outdoors and the main living area. They’re practical for storing outerwear, shoes, and other items, helping keep the rest of the home clean.
Features: Mudrooms often feature built-in storage solutions like cubbies, hooks, benches, and shelves. They can also include utility sinks, laundry facilities, and space-saving design elements to maximize functionality. - In-Law Suite Addition: An in-law suite is a self-contained living space within or attached to the main home, designed for aging parents, guests, or potential rental income.
Features: In-law suites can have a bedroom, living area, kitchen, and a separate entrance. They are often designed for accessibility and privacy, with features like grab bars in the bathroom or a private patio.
