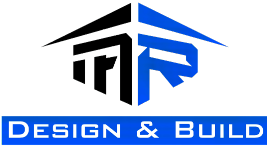kitchen & bathroom remodels
Crafting Beautiful Kitchens and Bathrooms with expert remodeling
We specialize in crafting transformative kitchen & bathroom remodels that go beyond aesthetics, bringing functionality and modern design to your home. Our expert team understands the importance of a well-designed kitchen or bathroom tailored to your unique preferences. Whether you envision a sleek and contemporary space, a cozy traditional atmosphere, or anything in between, we’re here to turn your dream kitchen or bathroom into a reality. From the initial consultation to the final details, we work closely with you to create a customized plan that aligns with your lifestyle and budget. When choosing M.R Design & Build you are choosing to transform your space that exceeds expectations. Give us a call to our direct line at (323) 980-6816 or reach out via email at [email protected] and schedule your Free Estimate Today!
Unlock the Full Potential of Your Kitchen & Bathroom Spaces
Our comprehensive kitchen & bathroom remodels encompass everything from layout optimization and structural enhancements to selecting the finest materials and finishes. Unlock the potential of your kitchen & bathroom with our professional expertise. Increase the value of your home, enjoy improved functionality, and take pride in a space that perfectly suits your taste and creates an atmosphere were you can relax & unwind. Let us guide you through the exciting journey of a kitchen or bathroom remodel—where every detail is considered, and every dream is realized.
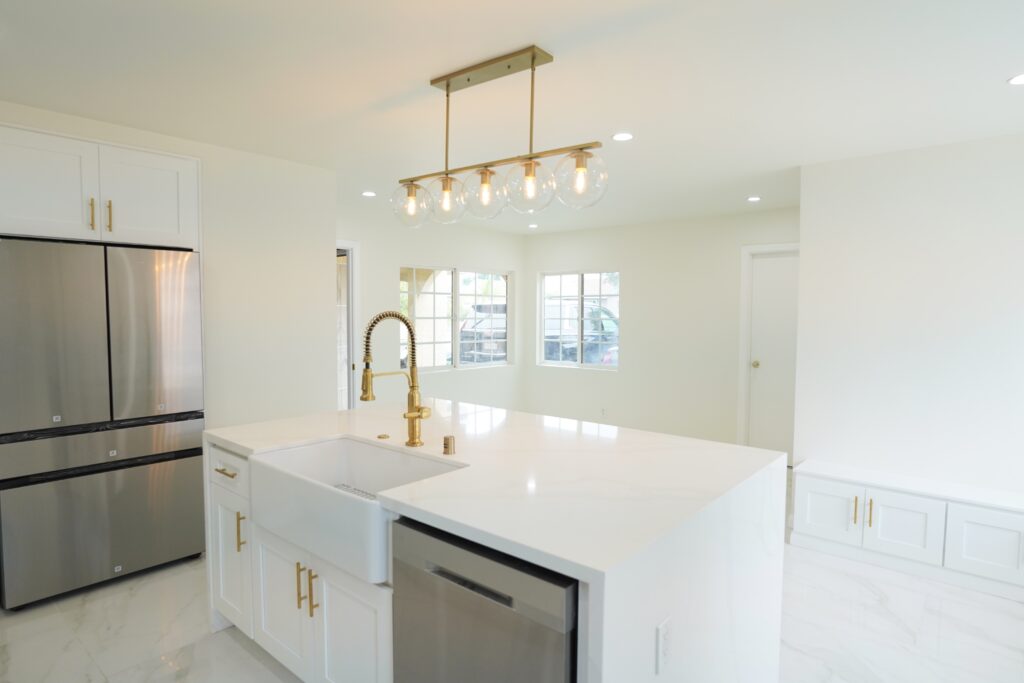
Maximize your space & style with a kitchen & bathroom remodel
Enhance Space Functionality: As your needs change over time, your kitchen and bathroom may no longer meet your requirements. A remodel allows you to completely reimagine your space, giving you the opportunity to optimize the layout to suit your lifestyle—whether that’s adding extra storage, modernizing your space, or reconfiguring the flow. For instance, you may decide to add a more efficient countertop design for additional counter space, install custom cabinetry for improved storage, create an open concept for better flow, or even add a walk-in shower to better suit your needs. A kitchen or bathroom remodel will make these spaces feel more organized and functional.
Personalized Designs & Comfort: Remodeling your kitchen or bathroom gives you the opportunity to create a space that aligns with your lifestyle and personal preferences. Whether you prefer sleek, modern designs with minimalist cabinetry and neutral tones or a more traditional, rustic feel with wooden accents and vintage fixtures, a remodel gives you full control. Design your kitchen or bathroom to be more than just a functional space—transform it into a place where you can relax and unwind. Consider adding comfortable features such as heated floors, a large soaking tub, a steam walk-in shower, or custom cabinetry with beautiful stone countertops to turn these spaces into relaxing retreats that elevate the overall design and appeal.
Increase your Home Value, Tap into equity, & Future-Proof Your Space
Increase Home Value: One of the most compelling reasons to remodel your kitchen or bathroom is the potential to significantly increase the value of your home. According to real estate experts, kitchen and bathroom remodels consistently offer some of the highest returns on investment (ROI) compared to other home improvements. In fact, a kitchen remodel can provide an ROI of 70-80%, while a bathroom remodel can return 60-70% of its cost in increased home value. In today’s competitive real estate market, kitchens and bathrooms are among the first spaces prospective buyers focus on. A well-executed remodel, featuring modern finishes and functional layouts, can make your home stand out. This is beneficial whether you are looking to sell or tap into your home’s equity.
Remodeling for Multigenerational Living: As families grow and circumstances change, modifying your home to meet the needs of multiple generations can enhance both safety and convenience. A kitchen or bathroom remodel is an excellent opportunity to make your home safer, more accessible, and adaptable to the needs of all generations living under one roof. Whether you’re planning to age in place or accommodate family members with diverse mobility needs, a remodel can ensure that your home remains comfortable and functional for everyone. Remodeling your bathroom or kitchen with age-in-place features such as wider doorways, non-slip flooring, grab bars, and walk-in showers can make these spaces safer and more comfortable. In addition to aging-in-place features, a barrier-free shower, lower vanity, or pull-out drawers to make it easier for everyone in the household to access essential items overall improving accessibility. Incorporating age-in-place and universal design features into your kitchen or bathroom remodel not only improves accessibility but also helps future-proof your home for years to come
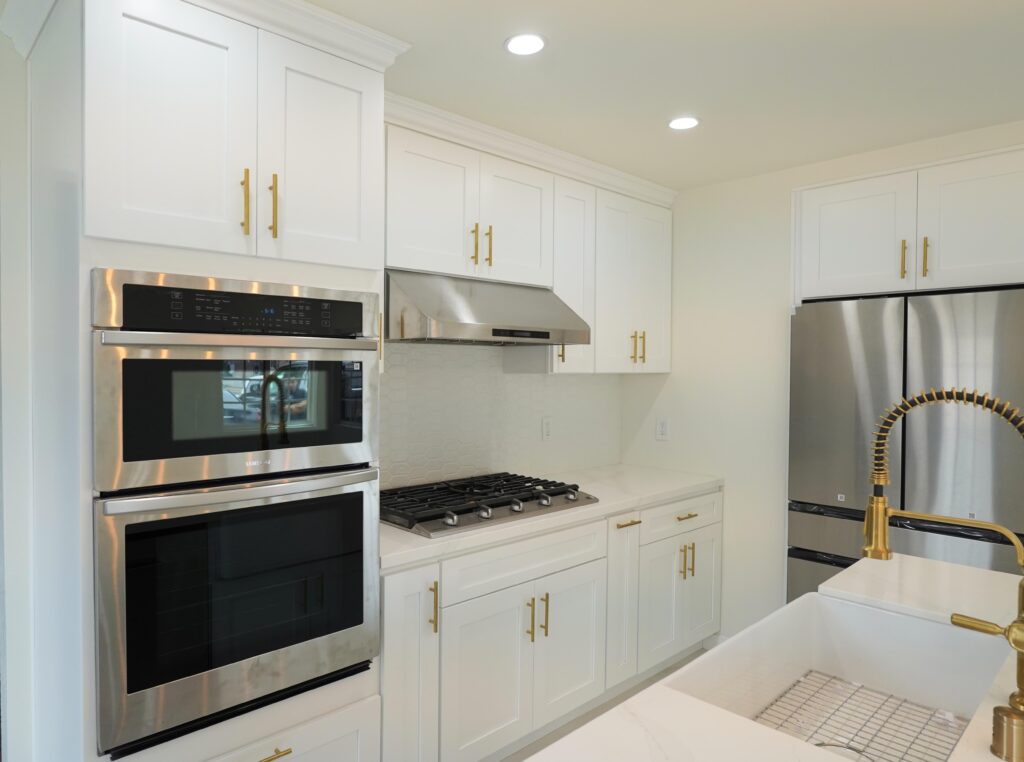
From Concept to completion
Explore M.R Design & Build's Featured projects
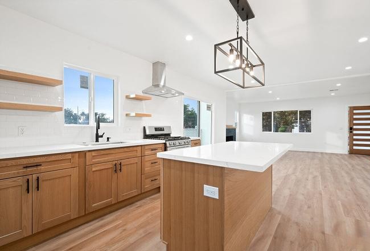
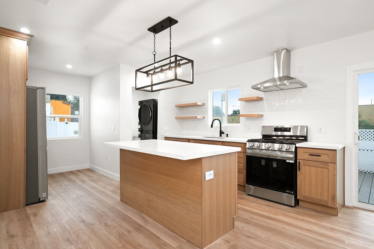
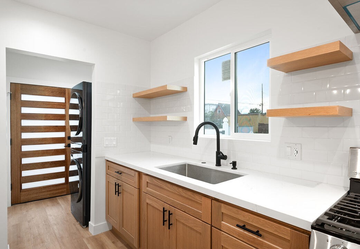
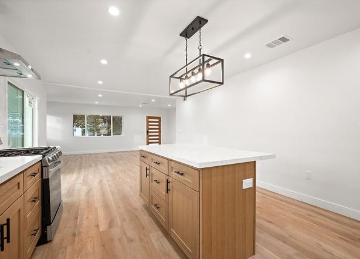
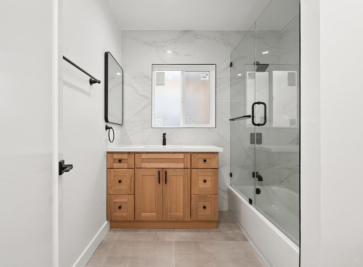
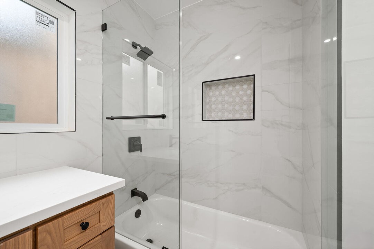
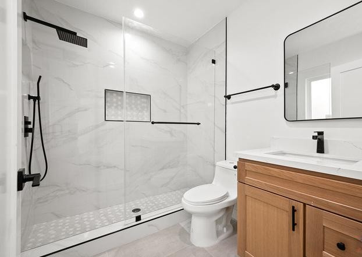
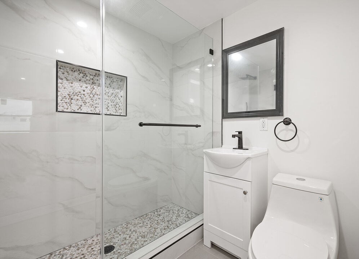
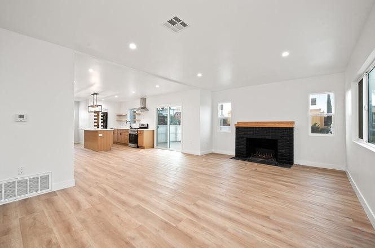
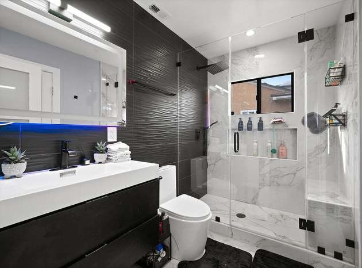
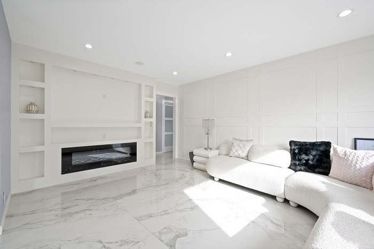
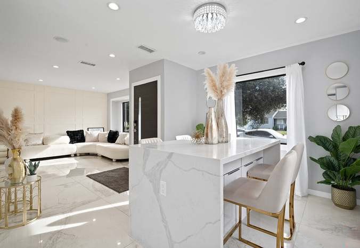
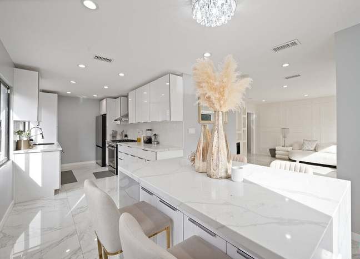
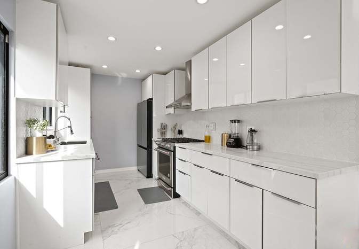
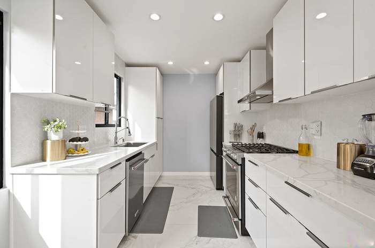
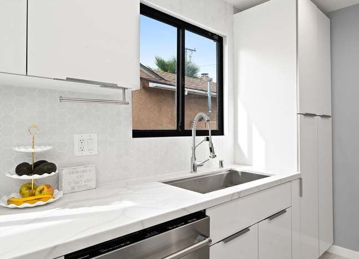
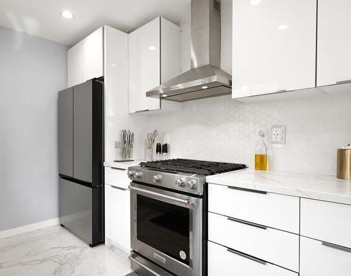
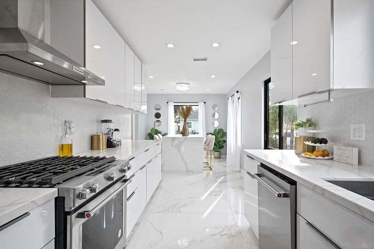
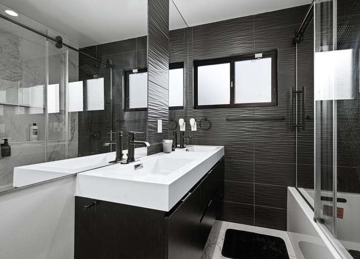
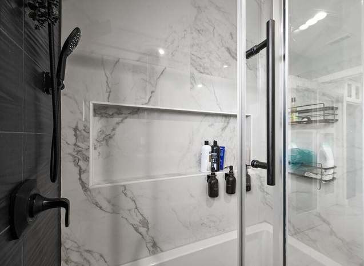
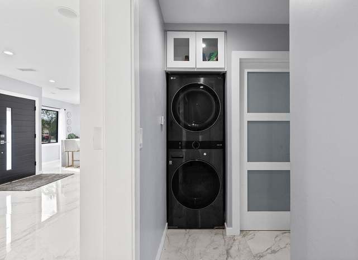
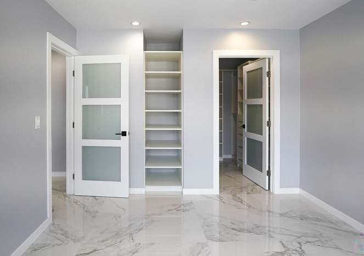
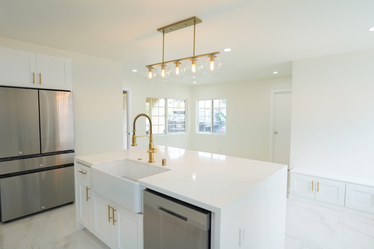
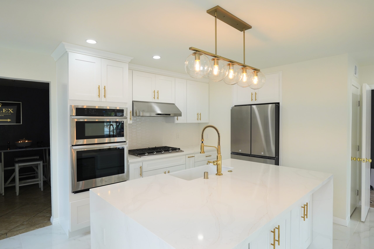
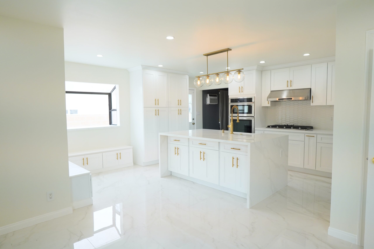

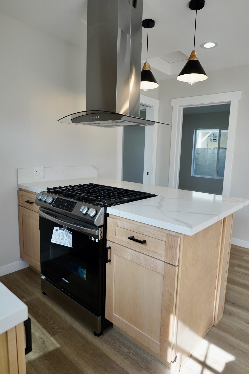

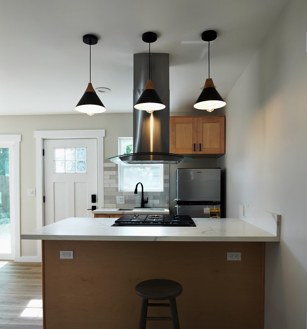
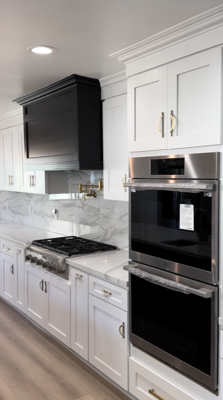
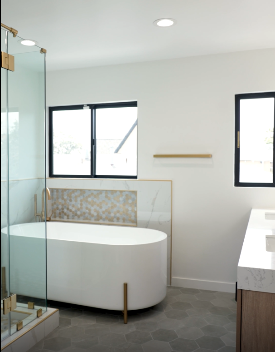
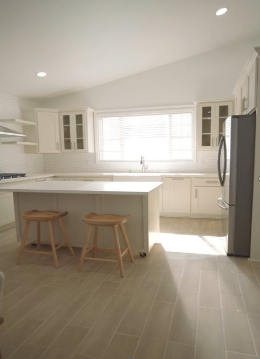
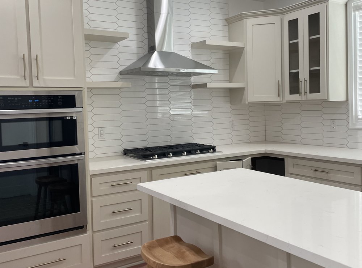
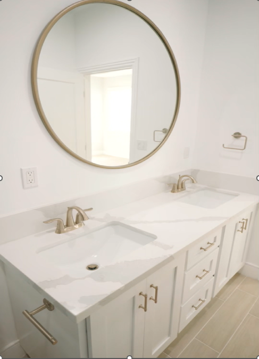
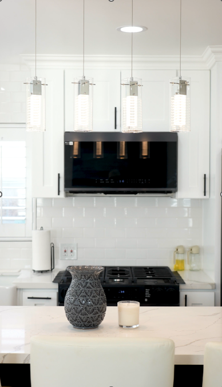
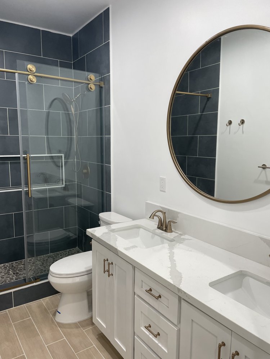
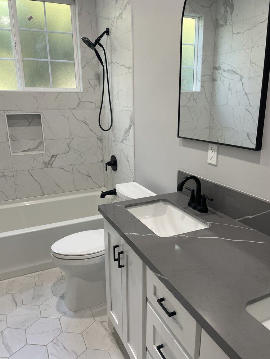
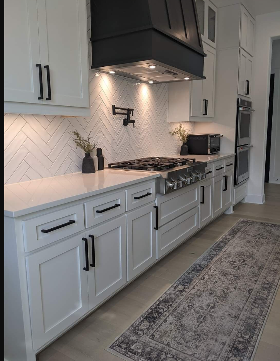
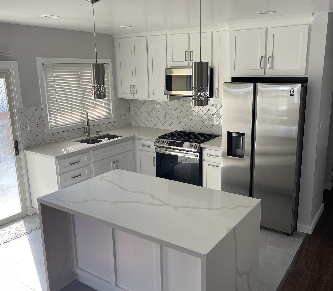
Frequently Asked Questions
Whether you’re considering a home remodeling project, exploring our services, or seeking clarification on our processes, you’ll find helpful insights and solutions here.
We understand that making informed decisions is essential, and our goal is to address your queries and provide the information you need to proceed with confidence.
A Home Addition is a construction project that involves expanding the existing structure of a house to create additional living space. This can include adding new rooms, enlarging existing ones, or building entirely new sections. This is often done to maximize the available space in a home or to accommodate expanding families. The process can involve the addition of one or more rooms, such as bedrooms, living spaces, home offices, or bathrooms. A home addition project can also include the extension of an existing room, such as a kitchen or family room, or the construction of a completely new additional floor adjoining the house. Home additions are designed to seamlessly integrate with the existing home while meeting specific needs and preferences. It’s best to work with experienced professionals who can handle every aspect of the project and ensure a successful outcome. All in all, home addition projects can be quite complex, but by working with experts, the final product can meet all the homeowners’ needs for a comfortable home.
Home additions offer the advantage of an optimizing solution to accommodate evolving families, changing needs, or additional functionality. They provide the space required to accommodate a growing household, precious possessions, or dedicated areas such as a home office or an expansive kitchen. A well-crafted home addition has the extraordinary ability to significantly elevate the overall value of your property, making it a strategic investment to yield returns in the long run. With a home addition, you are the architect of your dreams! The design is a canvas on which your lifestyle and personal preferences are artistically woven, resulting in a unique and tailored living environment. Relocating to a larger property can be a burdensome task. A home addition affords you the luxury of enhancing your existing residence without the upheaval of moving permanently, preserving your established roots and community ties. Home additions redefine the boundaries of comfort, empowering you to create a lavish master suite, a spa-like bathroom, an opulent living area, or an entertainment sanctuary that aligns with your refined tastes.
- Room Addition: A room addition involves extending the footprint of your home to create a new room. This can be used to increase the number of bedrooms, add a living room, a home office, or any functional space.
Features: Room additions are versatile and can be customized to meet specific needs. They can include features like windows for natural light, integrated HVAC systems, and seamless integration with the existing structure. - Second-Story Addition: A second-story addition involves building an entirely new level above the existing structure of your home. This is a practical solution when you have limited yard space.
Features: Second-story additions can include bedrooms, bathrooms, or even an entire living area. They often come with an external staircase or access from the first floor, creating a separate living space. - Bump-Out Addition: A bump-out addition expands an existing room or area of your home. It increases the floor area without requiring a full room addition.
Features: Bump-outs are cost-effective solutions to gain extra space. They can include additional square footage for a kitchen, dining area, or a bathroom. They may feature large windows for light and may require minimal structural changes. - Garage Conversion: Converting a garage into a living space is a practical solution to transform underutilized space into a functional room. This can include a guest suite, home office, or playroom.
Features: Garage conversions may involve adding insulation, flooring, windows, and other amenities to make the space comfortable and functional. They often retain the garage door for a flexible layout. - Sunroom Addition: A sunroom addition is a glass-enclosed space designed to let in ample natural light and create a seamless connection to the outdoors.
Features: Sunrooms typically feature large windows or glass walls, creating a bright and airy space. They are ideal for relaxation, indoor gardening, or as a versatile family room. Sunrooms are often equipped with heating and cooling systems for year-round use. - Mudroom Addition: Mudroom additions are designed as transitional spaces between the outdoors and the main living area. They’re practical for storing outerwear, shoes, and other items, helping keep the rest of the home clean.
Features: Mudrooms often feature built-in storage solutions like cubbies, hooks, benches, and shelves. They can also include utility sinks, laundry facilities, and space-saving design elements to maximize functionality. - In-Law Suite Addition: An in-law suite is a self-contained living space within or attached to the main home, designed for aging parents, guests, or potential rental income.
Features: In-law suites can have a bedroom, living area, kitchen, and a separate entrance. They are often designed for accessibility and privacy, with features like grab bars in the bathroom or a private patio.
