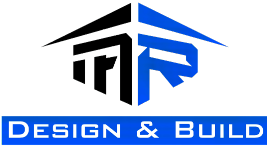ABOUT US
M.R DESIGN & BUILD
At M.R Design & Build, we’re more than just a construction company—we’re a family business with over 17 years of experience, built on a foundation of trust, integrity, and commitment to excellence. We are proud to serve homeowners and developers across the Greater Los Angeles and the Inland Empire region, offering high-quality construction services that bring your vision to life.
Founded by two family members passionate about construction, we set out to create a company that values each client and their project. Whether it’s a custom home build, a renovation, an ADU (Accessory Dwelling Unit), or a home addition, we approach every project with care and dedication, treating each one as our own.
We understand that the construction process can feel overwhelming. That’s why we focus on making it easy, transparent, and stress-free. Along with our construction expertise, we offer in-house architectural design services, ensuring your ideas are brought to life through innovative, functional, and personalized plans. Our design team works closely with you to ensure every detail aligns with your vision.
We also recognize that securing financing can be one of the biggest hurdles in construction. That’s why we provide clear guidance and affordable financing options to make sure your project is fully funded, and your dreams can become a reality. From securing loans to creating designs, we’re here to simplify the process and keep you informed every step of the way.
As a family-owned business, we pride ourselves on strong relationships built on trust and communication. With over 250 successful projects completed, we’ve helped clients across the region create homes and spaces that reflect their unique needs and aspirations. Our ultimate goal is to remove the stress of construction, so you can focus on what truly matters bringing your vision to life.
Whether you’re building from scratch, remodeling, or adding an ADU, we’re here to make the entire process smooth and seamless. Contact us today for a consultation and experience the difference of working with a company that truly cares about your project.
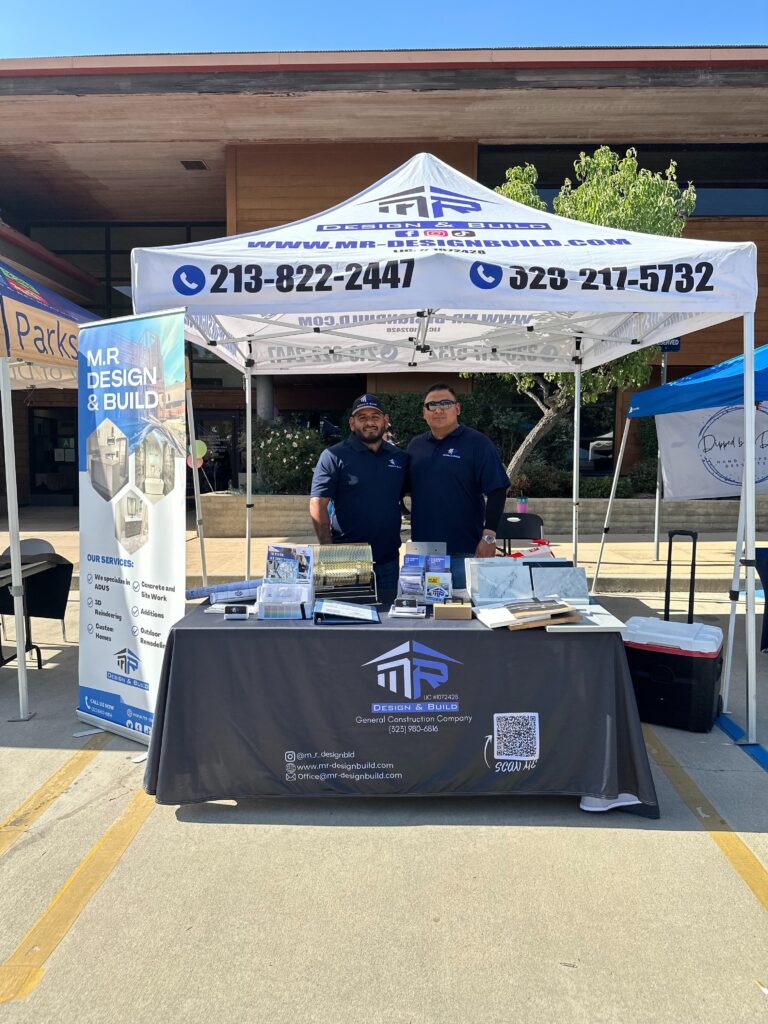
Our Core Values
At M.R Design & Build, we believe that strong values are the foundation of everything we do. These core principles are not just words, they are the driving force behind our commitment to delivering high-quality construction experiences. By adhering to these values, we ensure that every project reflects our dedication to excellence, transparency, and collaboration.
trust
We understand that construction projects are a significant investment, and we’re here to guide you every step of the way. From the initial consultation to the final walk-through, our team works tirelessly to build trust with our clients through honesty, transparency, and open communication. We keep you informed, involved, and confident throughout the entire process.
integrity
At M.R Design & Build, integrity means doing what’s right, even when no one is watching. We treat every project with the care and respect it deserves, ensuring that it stays true to your vision, goals, and budget. Our clients can always expect honesty and accountability, as we hold ourselves to the highest ethical standards in everything we do.
Excellence
We are committed to delivering excellence in every aspect of our work. Our focus on quality craftsmanship, attention to detail, and meticulous project management ensures that every project exceeds expectations. From custom homes to remodeling, we strive for perfection in every step, making sure every detail of your project is executed flawlessly.
Client focused
You and your vision are at the heart of everything we do. We provide a personalized experience to ensure that your project reflects what matters most to you. Our team works closely with you to understand your needs, goals, and preferences, and we’re dedicated to delivering results that align with your vision.
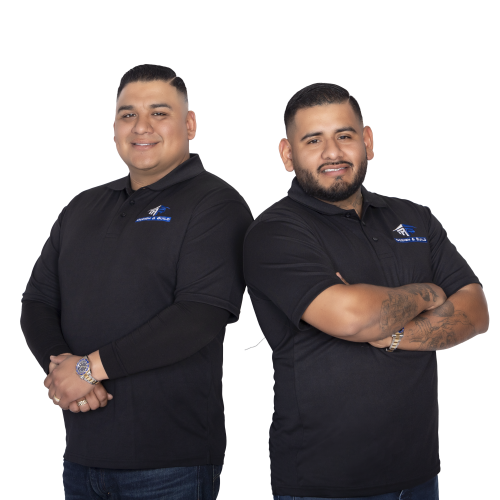
"We see construction not just as a profession but an opportunity to show our dedication and passion through our clients by turning their visions into meaningful spaces."
Transforming milestones into memorable experiences, we redefine the construction experience. From inception to completion, we create a streamlined journey that goes beyond what your typical construction company offers. With services extending from the pre-construction phase such as planning and design to final build completion, we ensure each step is as enjoyable as the achievement of taking the first steps towards generational wealth itself. Elevate your construction experience with us.
–M.R Design & Build
construction simplified from blueprints to the final build we handle it all
As a leading Design & Build firm, we specialize in streamlining the construction process, managing everything from initial design & planning to project completion. We recognize the challenges and stress that come with construction, which is why your dedicated team comprised of experienced project managers, coordinators, designers, and the owners themselves works to alleviate that burden, providing clear communication and expert guidance at every stage. With our comprehensive services and access to flexible financing options through licensed professionals, we ensure a seamless and professional experience from concept to completion. At M.R Design & Build, we don’t just build structures we build lasting relationships and deliver results that speak for themselves.
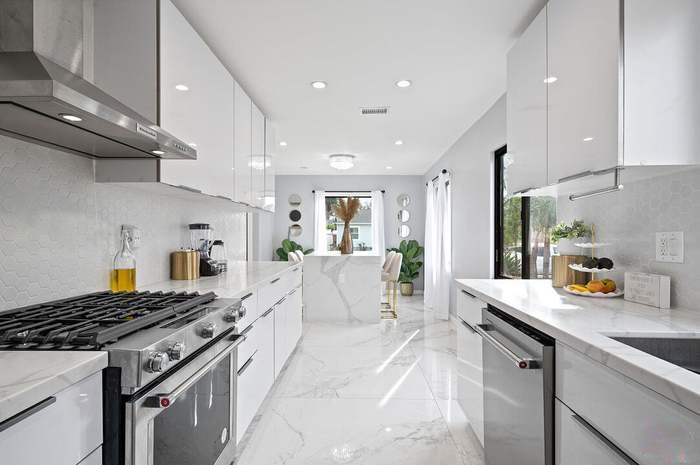
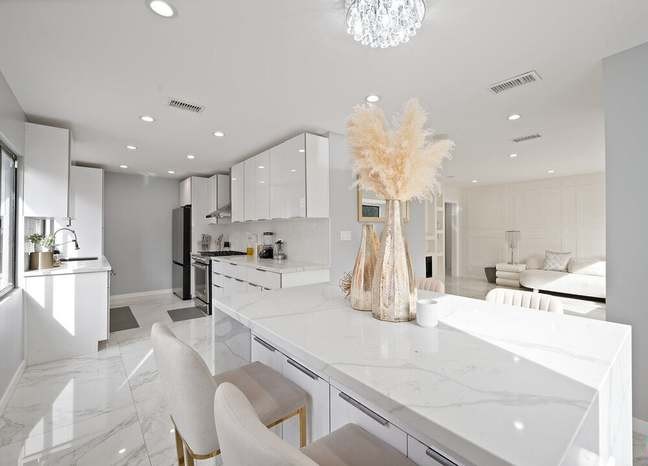
See what our clients have to say about
M.R Design & Build





M.R Design & Build's
Frequently Asked Questions
(ADU) Accessory Dwelling Unit also known as secondary dwelling units are residential structures that are situated on the same property as the primary residence. They serve as independent living spaces, fully equipped with their own kitchens, bathrooms, and living areas. Providing Homeowners & Investors with endless opportunities to generate additional income, maximizing property value & square footage, and providing additional livable space. We are specialized in ADU construction and can customize it to best fit your needs. Don’t hesitate to give us a call to our direct line at (323) 980-6816 or reach out via email at [email protected] and schedule your Free Estimate Today!
ADUs provide a wide range of valuable opportunities and benefits. ADUs offer an opportunity for supplementary rental income by renting out the unit and with the steady increase of the market, offset their mortgage payments or generate a consistent source of revenue. Another highlight of the addition of an ADU is that it can appreciably increase the overall value of a property, making it a lucrative approach to enter the real estate market as an investor by creating a long-term investment. Not Only does it provide homeowners with long term investment opportunities but now Under AB 1033, which was recently signed into law in 10/11/2023, allows property owners in participating cities to construct an ADU on their land and sell it separately, following the same rules that apply to condominiums giving the opportunity to create a short-term investment. Not only do ADU’s provide flexible living arrangements. They can serve as accommodation for extended family members, guests, or a home office, adapting to evolving household needs. Much like most of California in areas with housing shortages, ADUs contribute to addressing the demand for affordable housing options, benefiting both homeowners and renters. Many municipalities have introduced zoning regulations and incentives to encourage ADU construction, making the process more feasible and economically advantageous.
- Detached ADU: These stand-alone structures offer complete independence and privacy. Detached ADUs can take the form of a newly constructed unit or converted accessory building.
- Attached ADU: Integrated into the main house, these units are typically more cost-effective and offer a seamless connection to the primary residence.
- Garage Conversion: Transforming an existing garage into an ADU provides an opportunity to maximize underutilized space, often with an open studio layout.
- Junior ADU (JADU): These are typically smaller and located within the main house, suitable for homeowners with limited available space.
A Home Addition is a construction project that involves expanding the existing structure of a house to create additional living space. This can include adding new rooms, enlarging existing ones, or building entirely new sections. This is often done to maximize the available space in a home or to accommodate expanding families. The process can involve the addition of one or more rooms, such as bedrooms, living spaces, home offices, or bathrooms. A home addition project can also include the extension of an existing room, such as a kitchen or family room, or the construction of a completely new additional floor adjoining the house. Home additions are designed to seamlessly integrate with the existing home while meeting specific needs and preferences. It’s best to work with experienced professionals who can handle every aspect of the project and ensure a successful outcome. All in all, home addition projects can be quite complex, but by working with experts, the final product can meet all the homeowners’ needs for a comfortable home.
- Room Addition: A room addition involves extending the footprint of your home to create a new room. This can be used to increase the number of bedrooms, add a living room, a home office, or any functional space.
Features: Room additions are versatile and can be customized to meet specific needs. They can include features like windows for natural light, integrated HVAC systems, and seamless integration with the existing structure. - Second-Story Addition: A second-story addition involves building an entirely new level above the existing structure of your home. This is a practical solution when you have limited yard space.
Features: Second-story additions can include bedrooms, bathrooms, or even an entire living area. They often come with an external staircase or access from the first floor, creating a separate living space. - Bump-Out Addition: A bump-out addition expands an existing room or area of your home. It increases the floor area without requiring a full room addition.
Features: Bump-outs are cost-effective solutions to gain extra space. They can include additional square footage for a kitchen, dining area, or a bathroom. They may feature large windows for light and may require minimal structural changes. - Garage Conversion: Converting a garage into a living space is a practical solution to transform underutilized space into a functional room. This can include a guest suite, home office, or playroom.
Features: Garage conversions may involve adding insulation, flooring, windows, and other amenities to make the space comfortable and functional. They often retain the garage door for a flexible layout. - Sunroom Addition: A sunroom addition is a glass-enclosed space designed to let in ample natural light and create a seamless connection to the outdoors.
Features: Sunrooms typically feature large windows or glass walls, creating a bright and airy space. They are ideal for relaxation, indoor gardening, or as a versatile family room. Sunrooms are often equipped with heating and cooling systems for year-round use. - Mudroom Addition: Mudroom additions are designed as transitional spaces between the outdoors and the main living area. They’re practical for storing outerwear, shoes, and other items, helping keep the rest of the home clean.
Features: Mudrooms often feature built-in storage solutions like cubbies, hooks, benches, and shelves. They can also include utility sinks, laundry facilities, and space-saving design elements to maximize functionality. - In-Law Suite Addition: An in-law suite is a self-contained living space within or attached to the main home, designed for aging parents, guests, or potential rental income.
Features: In-law suites can have a bedroom, living area, kitchen, and a separate entrance. They are often designed for accessibility and privacy, with features like grab bars in the bathroom or a private patio.
Home additions offer the advantage of an optimizing solution to accommodate evolving families, changing needs, or additional functionality. They provide the space required to accommodate a growing household, precious possessions, or dedicated areas such as a home office or an expansive kitchen. A well-crafted home addition has the extraordinary ability to significantly elevate the overall value of your property, making it a strategic investment to yield returns in the long run. With a home addition, you are the architect of your dreams! The design is a canvas on which your lifestyle and personal preferences are artistically woven, resulting in a unique and tailored living environment. Relocating to a larger property can be a burdensome task. A home addition affords you the luxury of enhancing your existing residence without the upheaval of moving permanently, preserving your established roots and community ties. Home additions redefine the boundaries of comfort, empowering you to create a lavish master suite, a spa-like bathroom, an opulent living area, or an entertainment sanctuary that aligns with your refined tastes.
At M.R. Design & Build, we understand that every construction project is unique, and pricing varies depending on the specific requirements of the job. There’s no one-size-fits-all approach to pricing, which is why we offer personalized, in-person estimates. This allows us to assess the property firsthand and account for the variables that will impact the overall cost.
Here are the main factors we consider when determining pricing:
Property Features: Whether your scope will require a raised foundation or a slab foundation, these elements impact the complexity of the construction. Additionally, the property’s terrain, whether your property is on a hillside or flat land will affect grading and the overall approach to the build.
Utility Requirements: We evaluate whether your electrical panel needs an upgrade to support the new amp/watts. We also review if new separate utility lines must be installed. If tying into existing systems, we also consider the distance and complexity of the connection points.
Design and Square Footage: The overall size of the project, as well as its design (such as whether it’s a one-story or two-story structure), will influence labor and material costs. The more customized and intricate the design, the more detailed the pricing will be.
Structural Considerations: If you already have plans in place, we review them as some external engineers might not account for all construction-related costs and might over engineer so we ensure nothing is overlooked in our estimate.
Finishes and Customization: Higher-end, custom finishes require specialized labor and premium materials, which contribute to the overall project cost.
By conducting an in-person consultation, we ensure that our estimate is thorough and tailored to your specific needs, so there are no surprises down the line. This approach allows us to give you an accurate, fair price based on the true scope of your project, ensuring transparency and building trust from the very start.
At M.R Design & Build, we specialize in a broad range of construction services, including custom home builds, remodels, ADUs (Accessory Dwelling Units), home additions, and more. In addition to these core services, we offer several additional services to meet the diverse needs of our clients. Some of these services include:
- Roofing: We provide roofing installation, repair, and replacement to ensure your home or building remains protected and durable.
- Hardscape: From driveways and walkways to retaining walls and outdoor living spaces, we offer professional hardscape solutions that enhance both functionality and aesthetic appeal.
- Exterior Decks Installation: We design and install custom exterior decks, expanding your living space and creating the perfect environment for outdoor relaxation and entertainment.
- Retrofitting: Our retrofitting services help strengthen and modernize your existing structure, improving its resilience and safety, especially in areas prone to environmental risks.
- Swimming Pools: We also specialize in swimming pool construction, from design to installation. Whether you’re looking for a refreshing backyard pool or a luxurious outdoor oasis, we deliver expert pool building services that match your vision and lifestyle.
While these are just some of the additional services we offer, we’re always open to discussing other unique construction needs that may not be explicitly listed. If you have a specialized project in mind, we encourage you to reach out. Our team will collaborate with you to ensure the highest quality results, bringing your project to life with exceptional craftsmanship and attention to detail.
To get started on your construction project with M.R Design & Build, follow these simple steps:
Reach Out to Us: The first step is to contact us to schedule an initial consultation. You can reach us through our website, by phone, or via email. During this consultation, we’ll discuss your project ideas, budget, and timeline.
Initial Project Discussion: Once we have a clear understanding of your vision, we’ll schedule a site visit to assess the property. This allows us to evaluate the space, take measurements, and understand any specific challenges or requirements.
Budgeting and Financing: We’ll provide a detailed estimate based on the scope of work, materials, and labor involved. We also offer guidance on financing options, helping you secure funding for your project if necessary.
- Design and Planning: If needed, we’ll connect you with our in-house architectural design team to begin planning your project. Our team will work closely with you to create detailed designs and plans that bring your vision to life. We’ll also help you understand any potential design changes or improvements.
Permits and Approvals: We handle the necessary permits and approvals, ensuring that all required documentation is in place before work begins. This helps avoid delays and ensures compliance with local regulations.
Project Timeline and Scheduling: After everything is in place, we’ll finalize a timeline and project schedule. We’ll keep you informed every step of the way and ensure that everything is progressing as planned.
By following these steps, we’ll ensure that your project runs smoothly from start to finish, with open communication and a commitment to excellence at every stage. Contact us today to take the first step toward making your vision a reality!
At M.R Design & Build, we primarily serve clients across Los Angeles County, Ventura County, Orange County, and some cities in Riverside County. However, we are open to discussing projects in other areas within Southern California. Our focus is always on providing high-quality construction services wherever we work, and we are happy to accommodate clients outside of our usual service areas depending on the scope of the project. If you’re unsure whether we can assist with your location, feel free to contact us, and we’ll be happy to discuss your project in detail.
While we specialize in residential construction services, including custom homes, renovations, ADUs, and home additions, we also have experience working on select commercial projects. Our expertise and commitment to quality extend beyond residential work, and we’ve partnered with developers and business owners on various commercial builds. If you have a commercial project in mind, we’d be happy to discuss how our team can help bring your vision to life.
Yes, permits are typically required for most construction projects, depending on the scope and location of the work being done. Whether you’re building a new home, adding a room, or renovating your space, obtaining the necessary permits is an essential part of the process. At M.R Design & Build, we handle the entire permitting process for you, ensuring compliance with local regulations. Our team will work closely with local authorities to secure all required permits, giving you peace of mind that your project will be fully compliant and legal.
Yes, we understand that securing financing can be a crucial part of the construction process. At M.R Design & Build, we work closely with homeowners and investors to help identify suitable financing options for their projects. Whether you’re looking for traditional loans, lines of credit, or specialized construction financing, our team can guide you through the process. We collaborate with trusted financial partners to ensure that your project is funded smoothly, allowing you to focus on bringing your vision to life without the added stress of financial complexities.
Yes, we offer complete architectural design services. Our in-house design team works with you to develop custom blueprints that align with your goals and style. Whether you have a specific design in mind or need help developing the concept, we provide professional guidance and expertise to ensure your project is both beautiful and functional. We take care of all the design details, including drafting the necessary plans for permits and construction.
Absolutely! Our team works closely with you to understand your vision and requirements for the project. We assist in creating a functional and aesthetically pleasing design that meets your needs and maximizes the potential of your space. From conceptual layout ideas to final plans, we collaborate with you throughout the design process to bring your vision to life.
Yes, we handle all necessary permits and approvals required for your construction project. Our team ensures that all aspects of the project are in compliance with local regulations, including securing the necessary permits for construction, zoning, and safety requirements. We work closely with city officials to make sure everything is in place, so you can focus on your project without worrying about the paperwork.
